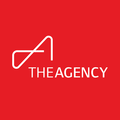5727 KALAR Road Unit# 1Niagara Falls, ON L2H0H7




Mortgage Calculator
Monthly Payment (Est.)
$2,281This beautiful well maintained End Unit Townhouse has a beautiful open concept Living and Dining Room with a wonderful Breakfast Bar, great counter space and a large pantry for storage. The main floor also has a conveniently located 2-piece powder room. The large front window provide lots of natural light which makes dining a wonderful experience. The Living Room features Hardwood Flooring with easy access to the deck and backyard. The Oak Staircase has wonderful wrought iron spindles and looks amazing in the open space. The Primary Bedroom has a nice Walk in closet. There are two additional bedrooms and the second floor offers a 4-Piece bathroom with a large vanity and tub/shower combination. The basement includes a nice size bedroom with an ensuite bathroom and a nice recreation room. This basement is great for an extended family and is perfect for many possibilities. Enjoy a summer barbecue on your own private deck. This home is centrally located in Niagara Falls, close to area golf courses, parks, shopping, restaurants and the beautiful tourist attraction of Niagara Falls. This home is ideal for a variety of families due to its size and location. This home won't last long! (id:31684)
| yesterday | Listing updated with changes from the MLS® | |
| yesterday | Listing first seen on site |



The trademarks MLS®, Multiple Listing Service® and the associated logos are owned by The Canadian Real Estate Association (CREA) and identify the quality of services provided by real estate professionals who are members of CREA. Used under license.
The trademarks REALTOR®, REALTORS®, and the REALTOR® logo are controlled by The Canadian Real Estate Association (CREA) and identify real estate professionals who are members of CREA. These trademarks are owned or controlled by The Canadian Real Estate Association (CREA) and identify real estate professionals who are members of CREA (REALTOR®) and/or the quality of services they provide (MLS®).
This REALTOR.ca listing content is owned and licensed by REALTOR® members of The Canadian Real Estate Association.


Did you know? You can invite friends and family to your search. They can join your search, rate and discuss listings with you.